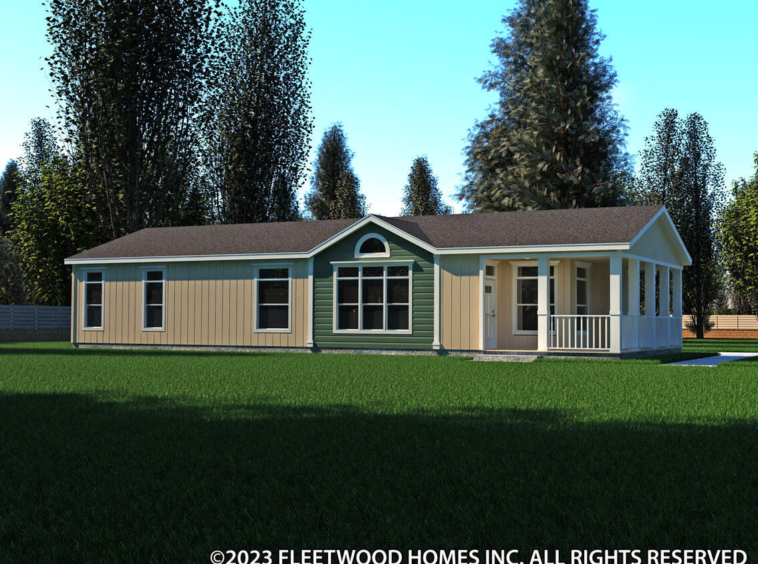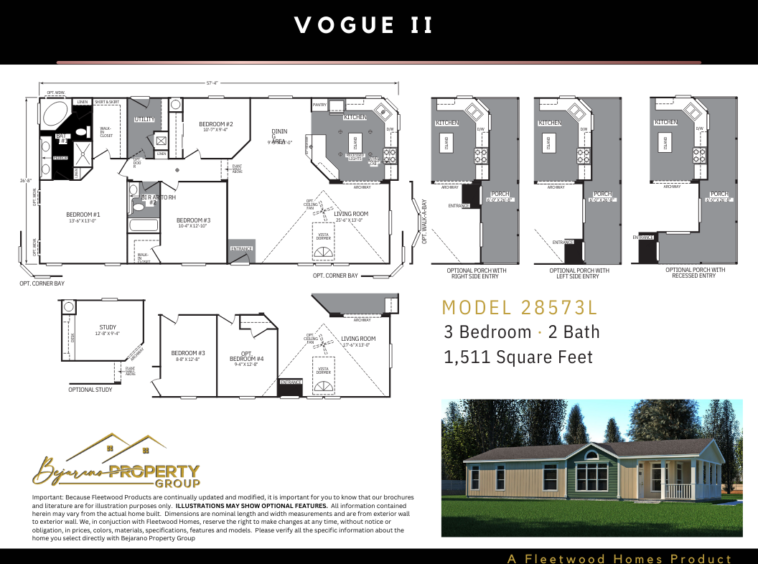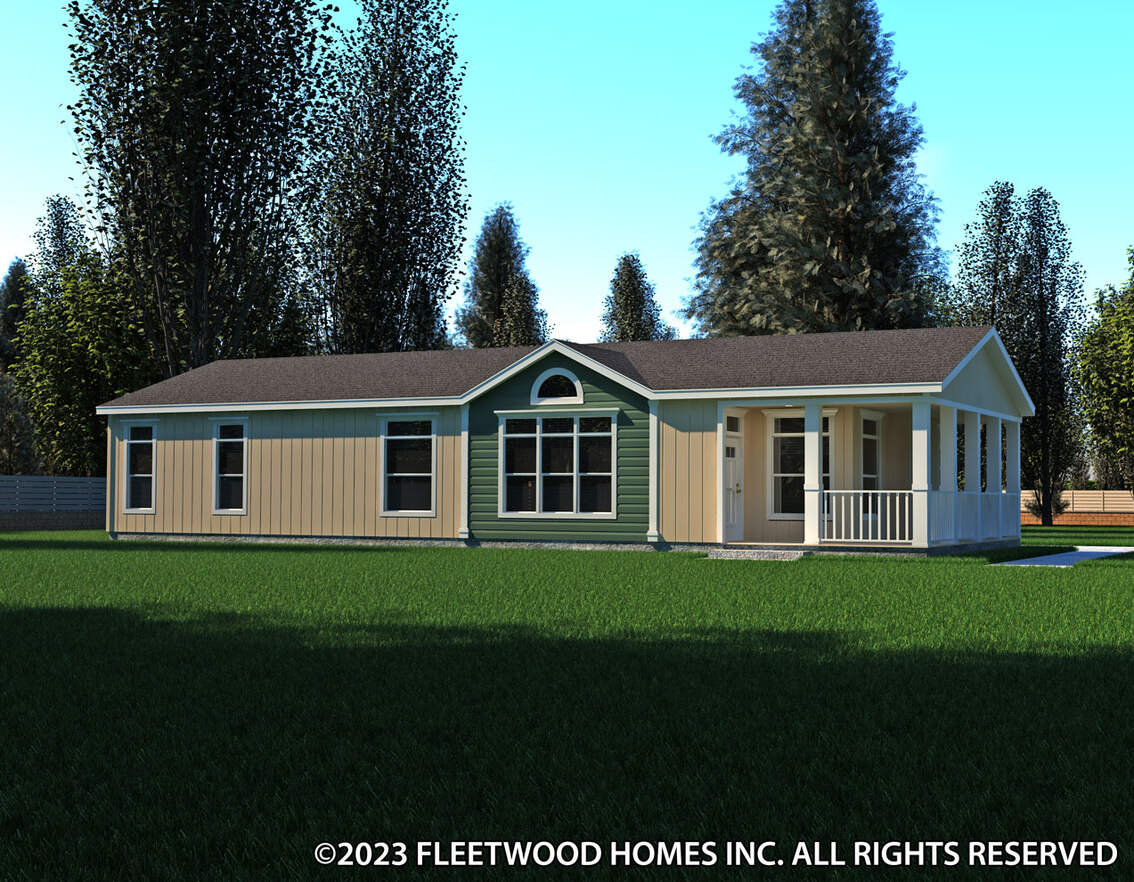Vogue II 28573L
Description
This model is 1,511 sq ft with floor plan options for 3 or 4 bedrooms and 2 bathrooms. It measures approximately 57’4” in length and 26’8” in width. This home is open concept with the front entrance opening to the entire combined open living and dining space. The front of the home can be customized with a number of options for a front porch, bay windows, and recessed front door. The living room includes a roof dormer (vertical window built into the roof slope) with the option to add a ceiling fan in the center. The kitchen comes standard with an L-Shaped layout in the right corner of the common space with a freestanding rectangle island, recessed lighting, pantry, and bonus counter with breakfast bar. At 332 sq ft, the living room can be decreased in size to accommodate a 4th bedroom upon request and bedroom #2 can be substituted for a study if desired. If a fourth bedroom is added, the 3 guest bedrooms would measure approximately 118 sq ft, 110 sq ft, and 99 sq ft and would be placed on either side of the front of the hallway off of the living/dining area. The master suite is located at the end of the hallway with the utility room and guest bathroom on either side. The suite features approximately 176 sq ft of bedroom space with a large walk-in closet and an option to add a corner bay window. The master bathroom is on-suite and comes standard with the glamor upgrade. The master bath features dual vanity sinks, a large soaker tub, separate walk-in shower, and two linen closets.
The Vogue II Series includes some standard upgrades that are not featured in the Canyon Lake Series. The kitchen comes standard with a porcelain sink, single lever faucet with spray feature, full height ceramic tile backsplash, and upgraded stainless steel appliances. Included in the appliances are a freestanding gas range with range hood, microwave range hood, dishwasher, 25 CF SxS refrigerator with ice and water dispenser, and garbage disposal. The master bath comes standard with the glamor upgrade option which includes an oval drop-in tub and separate 48” walk-in shower, 4” ceramic backsplash, mirrored medicine cabinet, porcelain lavy bowl, elongated toilet, 36” high vanity, and (2) 4” LED can lights. The guest bath includes the same upgraded backsplash and fixtures with a 1-PC 60″ fiberglass tub/shower combo.
Details:
- Model #: 28573L
- Series/Standards: Vogue II
- Sections: Double Wide
- Property Size: 1,511 sq ft
- Bedrooms: 4
- Bathrooms: 2 Full Baths
- Property Type : Manufactured
- Property Status : For Sale, New Construction
Floor Plan
- Overall Size: 57’4” x 26’8″
- Bed no 1: 99 Sq ft
- Bed no 2: 110 Sq ft
- Bed no 3: 118 Sq ft
- Bed no 4: 176 Sq ft
- Shower : Shower/Tub Combo
- Shower : Separate Soaker Tub & Walk-in Shower
Disclosure:
All sizes and dimensions are nominal or based on approximate builder measurements. The text, photographs, and plans provided are for guidance purposes only and may vary from the completed home. Some features shown are optional. Prices, plans, dimensions, features, materials, specifications and availability are subject to change without notice or obligation because we have a continuous product updating and improvement process.
Standard Options – Vogue II Series
Kitchen
- Porcelain Sink – Single Lever Faucet w/ Sprayer
- Full Height Ceramic Tile Backsplash (including behind range)
- Stainless Steel Gas Freestanding Range w/ Hood
- Stainless Steel Microwave Range Hood
- Stainless Steel Dishwasher
- Stainless Steel 25 CF SxS Refer w/Ice & Water Dispenser
- Garbage Disposal
Doors & Windows
- Craftsman Style Front Entry Door
- 36″ 9-Lite Inswing Rear Door
- Vinyl D/G, Low-E, Tempered Glass Windows T/O
- Furnace Door – Louvered
- Ventilated Window – Both Baths
- (3) Mortised Hinges & Lever Interior Handles
- 2-Panel Sliding Wardrobe Doors (model specific)
Exterior
- Insulation: R 28 -11 -11
- 4”Choice Window Trim T/O
- 10”Choice Trim Fascia
- Allura – Fiber Cement Vertical Siding
- 9’ Walls with Flat Ceiling
- Non-Grid Transom Windows Throughout
- Roof Pitch 3:12 (2:12 on triple section homes)
- 20lbs Roof Load
- 12” Front and Rear Overhang
- Trimline Ventilated Roof System
- Front Airfoil
Cabinetry
- Laminate C – Tops T/O
- Straight Hardwood Panel Cabinet Doors
- Drawers over Doors
- Drawer Bank – Kitchen & Master Bath (4)
- 2 Door O/H Utility w/ Shelf & Pole
- Lip Molding Under Overhead Cabinets
- 24” Deep Cabinet over Refrigerator
- White Lined Base and Overhead Cabinets
- Crown & Lip Molding – Overhead Cabinets
- Nickel “Bar” Cabinet Pulls
- Concealed Soft-Close Cabinet Door Hinges
- Side-mount Drawer Guides
- Adjustable Shelves on All Kitchen Overheads
Interior
- Knockdown Ceiling
- Tape & Texture T/O & Bullnose Corners Alt. 2” Faux
- Wood Blinds T/O (Standard Height)
- 2″ Door Casing & Baseboard Molding
- Upgrade Carpet Pad
- 25 oz. Carpet – Your Choice
- Wood Shelves with Rod in Closets
- Linoleum Entry
- (4) 4” LED Can Lights
Master Bathroom
- Glamour Bath w/ Oval Drop-in Tub & 48” Shower
- Ceramic 4” Backsplash (includes tub deck if applicable)
- Mirrored Medicine Cabinet
- Porcelain Lavy Bowl
- Single Lever Faucet & Diverter – Nickel
- Nickel Towel Bar & Tissue Holder
- Elongated Toilet
- 36” High Vanity
- (2) 4” LED Can Lights
- Exhaust Fan
Guest Bathroom
- Ceramic 4” Backsplash
- Crescent Edge
- Mirrored Medicine Cabinet
- Porcelain Lavy Bowl
- Single Lever Faucet & Diverter – Nickel
- 1-Pc 60” Molded Fiberglass Tub/Shower
- Nickel Towel Bar & Tissue Holder
Eaves & Overhang:
- 24’ Wide
- Optional 6” or 12” side eaves
- 28’ Wide
- 6” side eaves
- Optional 12” side eaves
- 30’ Wide
- 4” side eaves Nominal STD
- 40’ Wide
- 6” side eaves
- Optional 12” side eaves
Electrical & Plumbing
- 100 Amp Service
- Interior Panel Box
- 40 Gal. Gas Water Heater & 56 BTU Furnace
- Plumb/Wire for Washer & Gas Dryer
- Rocker Switches Throughout
- Dual USB Receipt – Kitchen
- Shut-Off Valves Throughout
- Toe Kick Registers in Wet Areas
(1) Wire & Brace





