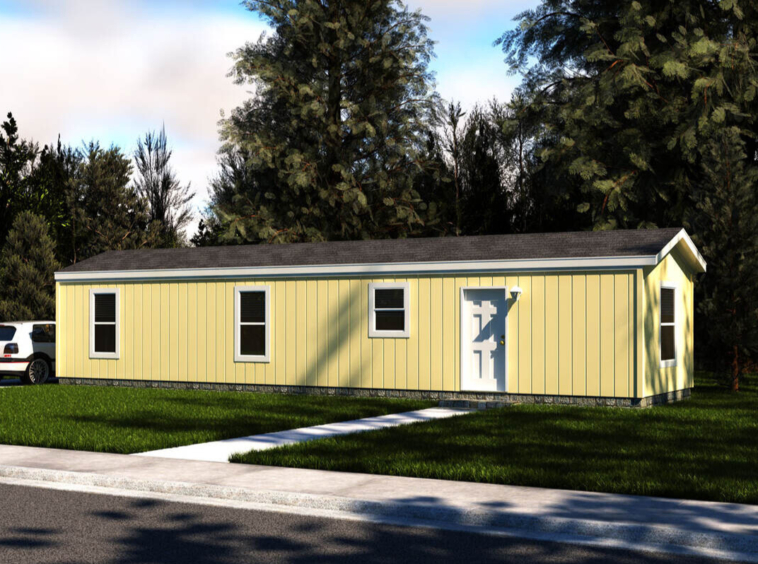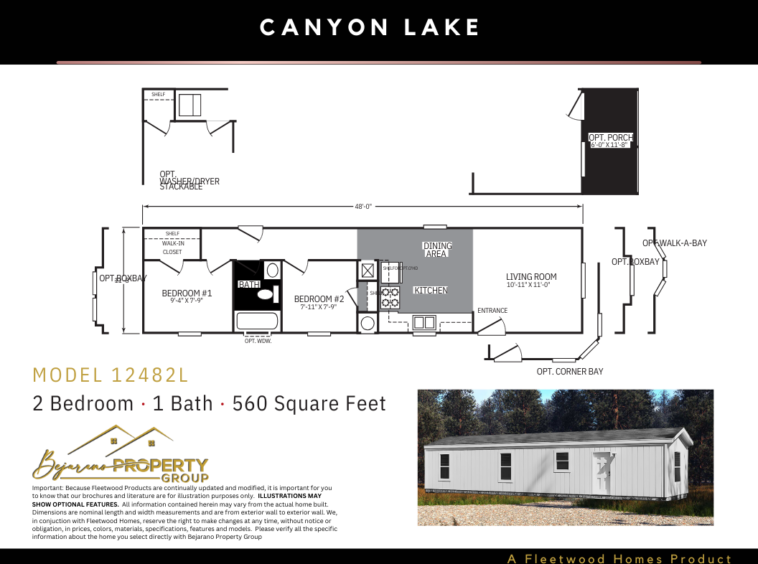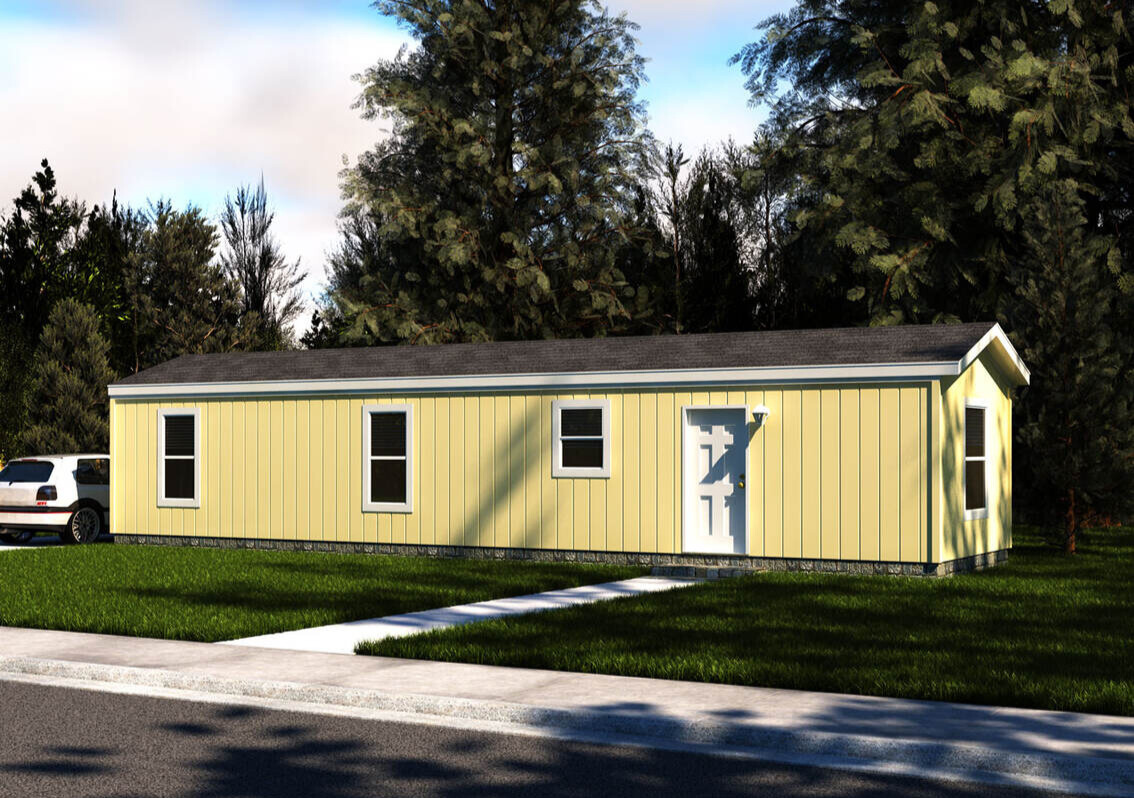Canyon Lake 12482L
Canyon Lake 12482L
Description
The Canyon Lake Model 12482L is a 560 sq ft, 2 bedroom, 1 bathroom home measuring approximately 48′ long and 11’8″ wide. This floorplan has an L shaped kitchen open to the dining area and living room. The front entrance is located off of the living room which comes with an add-on option for 3 different choices of bay windows. This model also has an option to add a porch 6′ x 11’8″ in size to the front of the home. The rear entrance is located off of the hallway across from the bathroom with the bedrooms located on either side. The master bedroom is located at the furthest end of the home and is approximately 72 sq ft in size with a walk-in closet. There is an add-on option to shrink the closet size in order to accommodate a stackable washer/dryer laundry unit. The second bedroom is approximately 61 sq ft. and is the first bedroom off of the hallway.
As part of the Canyon Lake series, the kitchen comes standard with a stainless steel 6″ deep sink, single lever chrome faucet with spray feature, paper-wrap shaker cabinets with nickel round knobs, a white 30″ gas oven/range with white hood, and white 18.1 Cubic Ft standard refrigerator. All appliances can be upgraded to stainless steel models with additional features. The master bath comes with a 60″ fiberglass tub/shower combo, chrome shower bar and tissue holder, 36″ high vanity with a polished edge mirror, single porcelain lavy bowl, and Hollywood bar light. Materials and fixtures for the bathroom can also be upgraded.
Disclosure:
All sizes and dimensions are nominal or based on approximate builder measurements. The text, photographs, and plans provided are for guidance purposes only and may vary from the completed home. Some features shown are optional. Prices, plans, dimensions, features, materials, specifications and availability are subject to change without notice or obligation because we have a continuous product updating and improvement process.
Detail
- Model#:12482L
- Area Size : 560
- Series/standards: Canyon Lake
- Sections: Single Wide
- Property Size: 560 sq ft
- Bedrooms: 2
- Bathroom: 1 Full Bath
- Property Type: Manufactured
- Property Status : For sale , New Constructions
Floor Plan
- Overall Size: 48′ x 11’8”
- Bedroom: 61 sq ft
- Bedroom: 72 sq ft
- Bathroom: Shower/Tub Combo





