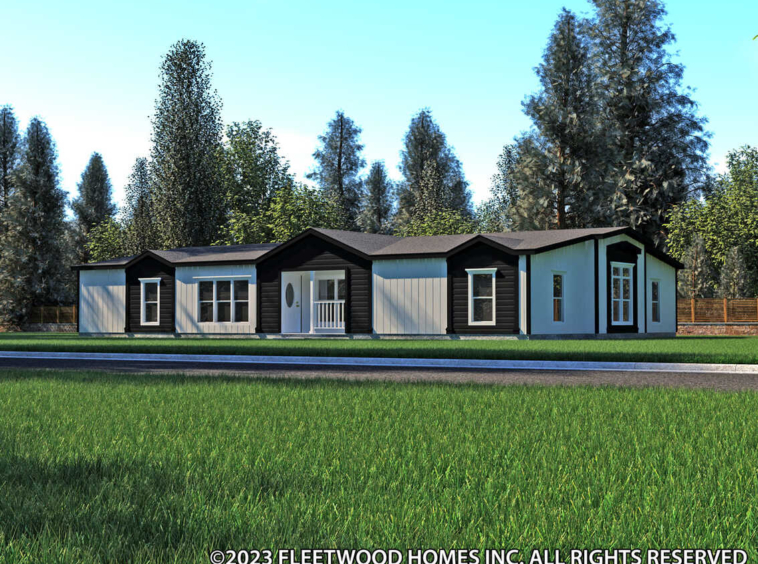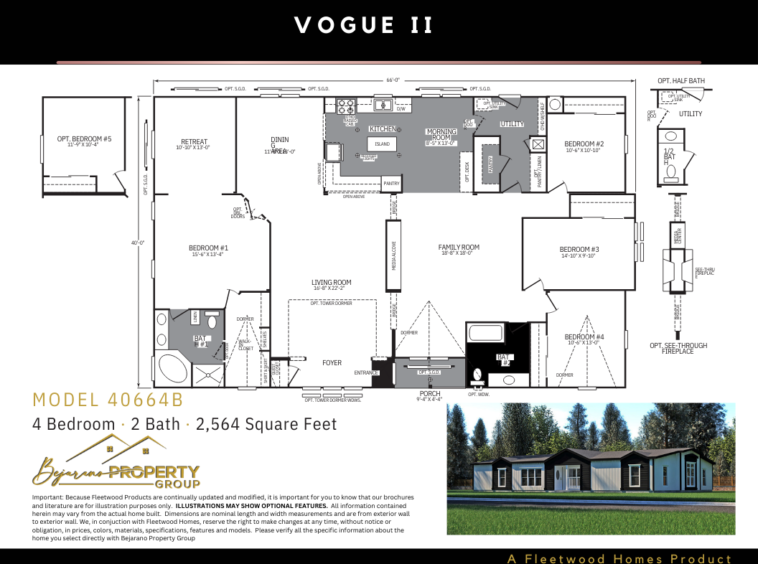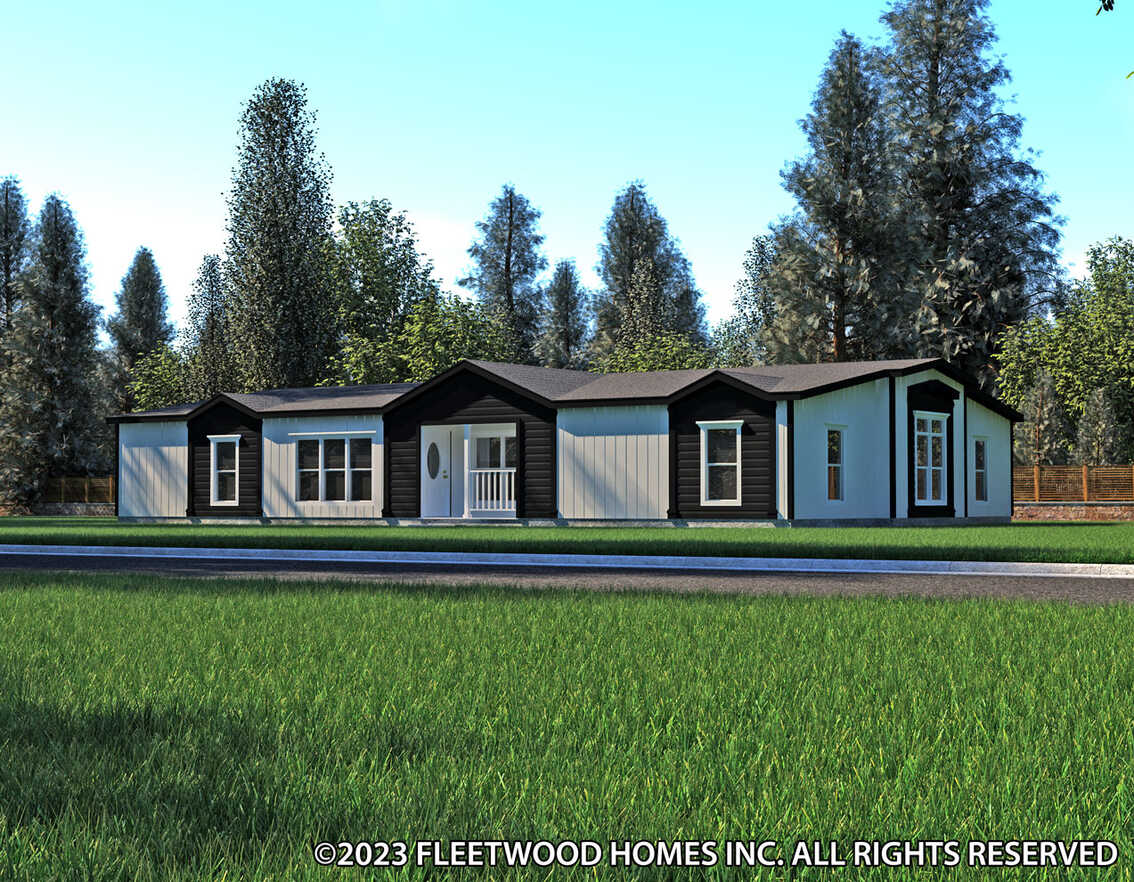Vogue II 40664B
Description
This triple-wide floor plan is currently the largest home we offer and can accommodate up to 5 bedrooms and 2 bathrooms. This house offers 2,564 sq ft of living space and measures 66’ long and 40’ wide. The front entrance comes standard with a porch and opens to a small foyer with a guest closet just before the start of the living room. The living room and family room are divided by a built-in media alcove with openings on either side that can be upgraded to accommodate a see-through fireplace if desired. The living room is open to the dining area while the family room is open to the kitchen. The kitchen features a U-Shaped layout with a rectangular center island and options to add a desk or sliding glass doors. The utility/laundry room is accessed through the kitchen and includes a walk-in pantry and additional add-ons if desired. The guest bathroom and guest bedrooms are located off of the family room to the right with each one measuring approximately 113 sq ft, 146 sq ft, and 137 sq ft.
The master suite is located on the other side of the home just off the dining area and includes a 141 sq ft retreat space in addition to the 207 sq ft bedroom. The retreat area can be substituted for a fifth bedroom upon request. The master suite also includes a large walk-in closet with built-in features and can be accessed from the bedroom or the master bathroom. The private master bathroom includes the glamor option with a large soaker tub, dual vanity sinks, separate walk-in shower and linen closet.
The Vogue II Series includes some standard upgrades that are not featured in the Canyon Lake Series. The kitchen comes standard with a porcelain sink, single lever faucet with spray feature, full height ceramic tile backsplash, and upgraded stainless steel appliances. Included in the appliances are a freestanding gas range with range hood, microwave range hood, dishwasher, 25 CF SxS refrigerator with ice and water dispenser, and garbage disposal. The master bath comes standard with the glamor upgrade option which includes an oval drop-in tub and separate 48” walk-in shower, 4” ceramic backsplash, mirrored medicine cabinet, porcelain lavy bowl, elongated toilet, 36” high vanity, and (2) 4” LED can lights. The guest bath includes the same upgraded backsplash and fixtures with a 1-PC 60″ fiberglass tub/shower combo.
Details:
- Model #: 40664B
- Series/Standards: Vogue II
- Sections: Triple Wide
- Property Size: 2,564 sq ft
- Bedrooms: 5
- Bathrooms: 2 Full Baths
- Property Type : Modular Home
- Property Status : For Sale, New Construction
Floor Plan
- Overall Size: 66’ x 40’
- Bed no 1: 113 Sqft
- Bed no 2: 114 Sqft
- Bed no 3: 137 Sqft
- Bed no 4: 146 Sqft
- Bed no 5: 207 sqft
- Shower : Shower/Tub Combo
- Shower : Separate Soaker Tub & Walk-in Shower
Disclosure:
All sizes and dimensions are nominal or based on approximate builder measurements. The text, photographs, and plans provided are for guidance purposes only and may vary from the completed home. Some features shown are optional. Prices, plans, dimensions, features, materials, specifications and availability are subject to change without notice or obligation because we have a continuous product updating and improvement process.
Standard Options – Vogue II Series
Kitchen
- Porcelain Sink – Single Lever Faucet w/ Sprayer
- Full Height Ceramic Tile Backsplash (including behind range)
- Stainless Steel Gas Freestanding Range w/ Hood
- Stainless Steel Microwave Range Hood
- Stainless Steel Dishwasher
- Stainless Steel 25 CF SxS Refer w/Ice & Water Dispenser
- Garbage Disposal
Doors & Windows
- Craftsman Style Front Entry Door
- 36″ 9-Lite Inswing Rear Door
- Vinyl D/G, Low-E, Tempered Glass Windows T/O
- Furnace Door – Louvered
- Ventilated Window – Both Baths
- (3) Mortised Hinges & Lever Interior Handles
- 2-Panel Sliding Wardrobe Doors (model specific)
Exterior
- Insulation: R 28 -11 -11
- 4”Choice Window Trim T/O
- 10”Choice Trim Fascia
- Allura – Fiber Cement Vertical Siding
- 9’ Walls with Flat Ceiling
- Non-Grid Transom Windows Throughout
- Roof Pitch 3:12 (2:12 on triple section homes)
- 20lbs Roof Load
- 12” Front and Rear Overhang
- Trimline Ventilated Roof System
- Front Airfoil
Cabinetry
- Laminate C – Tops T/O
- Straight Hardwood Panel Cabinet Doors
- Drawers over Doors
- Drawer Bank – Kitchen & Master Bath (4)
- 2 Door O/H Utility w/ Shelf & Pole
- Lip Molding Under Overhead Cabinets
- 24” Deep Cabinet over Refrigerator
- White Lined Base and Overhead Cabinets
- Crown & Lip Molding – Overhead Cabinets
- Nickel “Bar” Cabinet Pulls
- Concealed Soft-Close Cabinet Door Hinges
- Side-mount Drawer Guides
- Adjustable Shelves on All Kitchen Overheads
Interior
- Knockdown Ceiling
- Tape & Texture T/O & Bullnose Corners Alt. 2” Faux
- Wood Blinds T/O (Standard Height)
- 2″ Door Casing & Baseboard Molding
- Upgrade Carpet Pad
- 25 oz. Carpet – Your Choice
- Wood Shelves with Rod in Closets
- Linoleum Entry
- (4) 4” LED Can Lights
Master Bathroom
- Glamour Bath w/ Oval Drop-in Tub & 48” Shower
- Ceramic 4” Backsplash (includes tub deck if applicable)
- Mirrored Medicine Cabinet
- Porcelain Lavy Bowl
- Single Lever Faucet & Diverter – Nickel
- Nickel Towel Bar & Tissue Holder
- Elongated Toilet
- 36” High Vanity
- (2) 4” LED Can Lights
- Exhaust Fan
Guest Bathroom
- Ceramic 4” Backsplash
- Crescent Edge
- Mirrored Medicine Cabinet
- Porcelain Lavy Bowl
- Single Lever Faucet & Diverter – Nickel
- 1-Pc 60” Molded Fiberglass Tub/Shower
- Nickel Towel Bar & Tissue Holder
Eaves & Overhang:
- 24’ Wide
- Optional 6” or 12” side eaves
- 28’ Wide
- 6” side eaves
- Optional 12” side eaves
- 30’ Wide
- 4” side eaves Nominal STD
- 40’ Wide
- 6” side eaves
- Optional 12” side eaves
Electrical & Plumbing
- 100 Amp Service
- Interior Panel Box
- 40 Gal. Gas Water Heater & 56 BTU Furnace
- Plumb/Wire for Washer & Gas Dryer
- Rocker Switches Throughout
- Dual USB Receipt – Kitchen
- Shut-Off Valves Throughout
- Toe Kick Registers in Wet Areas
- (1) Wire & Brace





